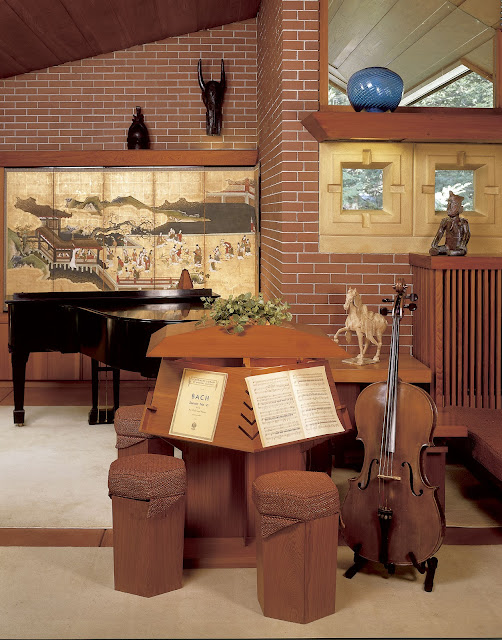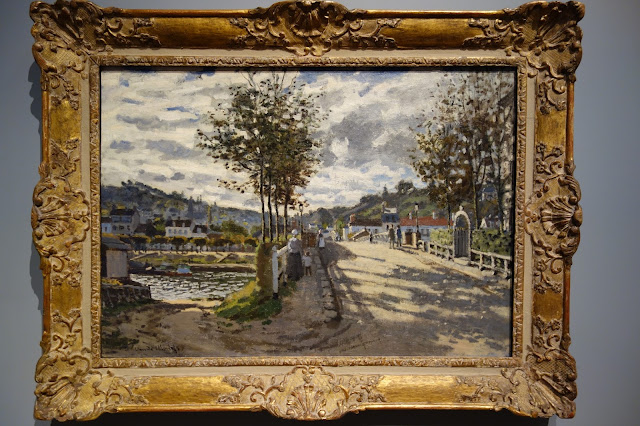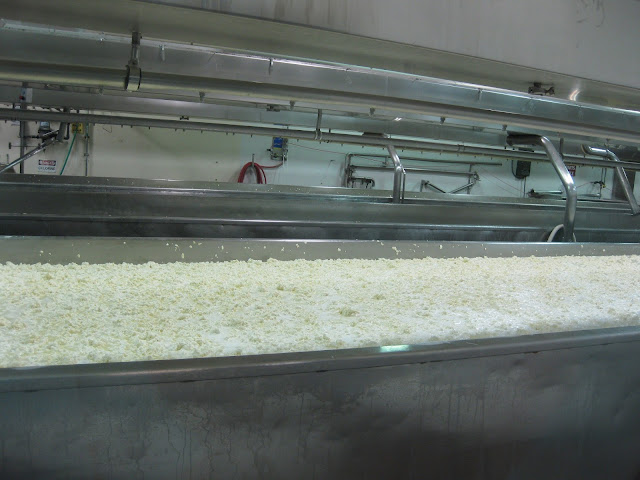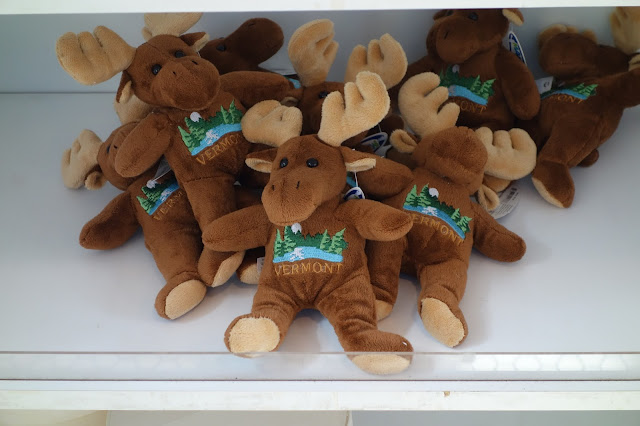It was no Four Aces but then again- not many are.... we head off on a quick out of town scenic road to pass the time before our 2PM appointment at the Currier to be transported to the Zimmerman House. The smallish church/rental car van holds the 13 of us and the guide.
The Zimmerman House is a house located in a residential area of the north end of Manchester, New Hampshire. It is a usonian house designed in 1950 by Frank Lloyd Wright for Dr. Isadore and Lucille Zimmerman. It is a single-story structure, organized around a large L-shaped central chimney, and covered by a deeply overhanging roof. Most of its Wright-designed interior features are intact, including concrete floors, cypress woodwork finishes, and fabrics.
from the model in the museum lobby-
the floorplan- simple and elegant-
we arrive at the home and can photograph only the exterior of the house- no interior photos- it is a smallish house so fitting 13 people is difficult and we split into two groups-
the owners' ashes are interred on the grounds in the far corner of the lot looking back upon the home they adored
more on the home's concept - the usonian design of Wright and his studio - as usual from wikipedia-
Usonia was a word used by American architect Frank Lloyd Wright to refer to his vision for the landscape of the United States, including the planning of cities and the architecture of buildings. Wright proposed the use of the adjective Usonian in place of American to describe the particular New World character of the American landscape as distinct and free of previous architectural conventions.
'Usonian' is a term usually referring to a group of approximately sixty middle-income family homes designed by Frank Lloyd Wright beginning in 1936 with the Jacobs House. The "Usonian Homes" were typically small, single-story dwellings without a garage or much storage. They were often L-shaped to fit around a garden terrace on unusual and inexpensive sites. Constructed with native materials, flat roofs and large cantilevered overhangs for passive solar heating and natural cooling, natural lighting with clerestory windows, and radiant-floor heating. A strong visual connection between the interior and exterior spaces is an important characteristic of all Usonian homes. The word carport was coined by Wright to describe an overhang for sheltering a parked vehicle. The Usonian design is considered among the aesthetic origins of the ranch-style house popular in the American west of the 1950s.
Here are some terrific photos of the interior from a website called New England Home - where the article is worth reading (and I have excerpted it here as well)
the article link- http://www.nehomemag.com/article/wright-home
Wright designed a Usonian-style house for the Zimmermans' three-quarter-acre corner lot in Manchester, New Hampshire. The one-story home is low and lean, 107 feet long, with only a string of small, cement windows to relieve the brick facade. Neighbors thought it looked like a chicken coop.
Known for his sweeping, Prairie-style designs, based on the wide-open spaces of the American grasslands, Wright came late in life to see a need for low-cost housing that could be mass-produced. The new design—called Usonian, for United States of North America—would incorporate the principles of Prairie style, but on a much smaller scale.
The houses would fit snugly into their surroundings. There would be no basements or attics, and no exterior adornment. All cabinets, storage spaces and bookshelves would be built-in. Furniture would be designed for each house. Vehicles would get a carport, not a garage. The Zimmermans took up residence in 1952, bringing only clothes, books and a grand piano. They stayed for more than thirty-five years.
Stark and seemingly cold from the outside, the house is all warm woods and earth tones inside. A couch big enough to seat twelve is built into one long wall. A fireplace separates the living room from the dining area, built-in shelves of cypress lining one side.
The back wall is almost all glass and looks out into the backyard, where oaks and birches tower over abundant rhododendrons. All that glass makes the yard feel as though it's part of the room. It's hard to tell where the outdoors ends and the indoors begins.
Enter the symmetry: Each concrete square in the floor is four feet wide and four feet long. Wooden casements that create windows in the glass wall are four by four. The dining room table is four by four. The house cocoons two bedrooms, two bathrooms, a galley kitchen, a living room and a dining area, all neatly tucked into 1,700 square feet. The house, Isadore Zimmerman wrote to Wright in 1952, is “an experience we would not miss for all the monetary riches in the world.... Utility is married to beauty [and] the two become one.” By then, he was able to report, “Even our New England neighbors love it.”
I think it was the most lovely of all or the Wright designed buildings I have visited. It is welcoming in a way many of his works lack. While far too small for today's lifestyles, it would make a fabulous getaway place if moved to the remote woods of Vermont or New Hampshire.
Then we returned to the Currier which was small but nicely curated - here are some things I liked-
two "group of seven" style paintings that caught my eye (remember aesthetic arrest from art class last spring?)
a modernist Lilly pond which drew me in with its form and colors-
a complicated life - portrayed in this one...
a hook below the surface - to capture my dinner some night?
and for those evenings when elegance is called for a scarf to go with any outfit no matter how large an event you are attending LOL-
a small but decent impressionist section-
Hopper always stops me from passing on quickly-
the outdoor sculpture that greets visitors-
by the time we closed the museum we needed a late late late lunch- so we got our stop at Cremeland! and found they had lobster rolls! And Clams and burgers etc... along with an ice cream place for dessert (separate window for order and delivery from the food window.
The food was good and so we called it dinner- had giant desserts and went back to the hotel early--- an early morning the next and final day of the trip would have us off to the north and into Canterbury to visit the AAA gem of the Shaker Village. And since I have lots of photos from the Shaker Village it will be another post... keep on coming back for the run through the finish line!






















































